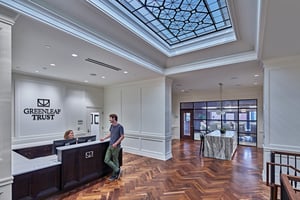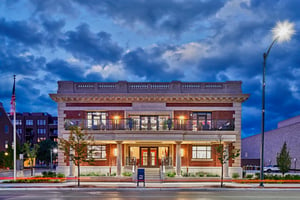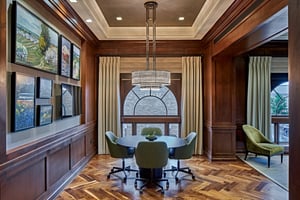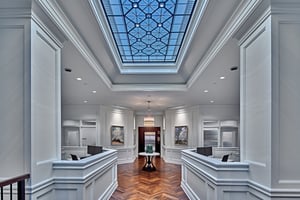
Old City Hall
Commercial Property
CSM Group brought life back into Old City Hall by renovating and modernizing the 117-year-old building for use as Greenleaf Trust’s new office space. Originally built in 1904, the 16,926-square-foot steel-framed building features tenant spaces equipped with new mechanical and electrical systems, an elevator, stairs, and a second-floor balcony
To accommodate growth in the area, Greenleaf Trust - a privately held wealth management firm - decided to expand its operations to Traverse City.
Their new home is on the second floor of Old City Hall, a stone and masonry historic building at the corner of Cass and State streets in the Downtown Historic District. The building was first designed by John Knox Taylor, who also served as architect of the United States Department of Treasury from 1897 to 1912. The Traverse City building was built in 1904 and served as the city’s post office until 1939, at which point a second story was added and it became City Hall. In the early 1990s, a single-story addition was added to the south side of the building and it served as a commercial space until the building was acquired by Catalyst Development in 2018.
Beginning in September 2018, significant demolition was performed for the complete renovation of the building, which includes new mechanical and electrical systems, an elevator, new code compliant stairs, windows, a second-floor balcony, roof, and restoration work of existing exterior masonry. The interior was gutted down to the structure of the walls, beams, and columns required to remain structurally sound, and was then brought up to current code with a focus on energy efficiency.
During demolition activities, several hidden hurdles were made obvious, including the compromised structural integrity of the first and second floors, as well as areas of the concrete roof. Additional work was performed in these areas to properly inspect, diagnose, and repair the materials to prevent future failure.
When construction began in May 2019, CSM Group also worked closely with the design team and subcontractor partners to ensure that the historical integrity of the building remained intact. Our project team was sensitive to the desires of local historic groups and wanted to make sure that the building fit into the community it lives in. The renovation includes arched windows that are reminiscent to the original building’s design, but also includes modern enhancements, such as a snow melt system in the parking lot and surrounding sidewalks.
As previously mentioned, Greenleaf Trust’s offices are housed on the second floor and the ground level includes commercial suites that are available for lease. During the sequencing of the detailed finish work for these spaces, consistent and clear coordination and planning were required to allow multiple subcontractors to perform their scopes of work. It was critical that we sequenced work appropriately to give everyone the time they needed to perform their work.
This project received an Associated Builders and Contractors (ABC) Western Michigan Chapter Excellence in Construction Award in the "Renovation/Addition/Tenant Build-Out More Than $10 Million" category.





