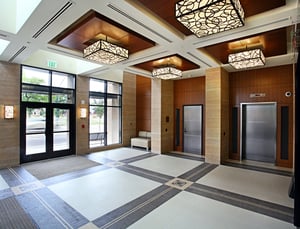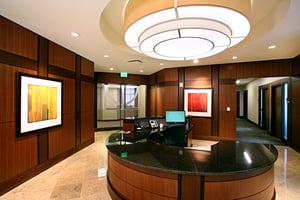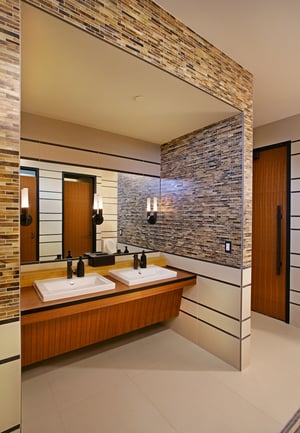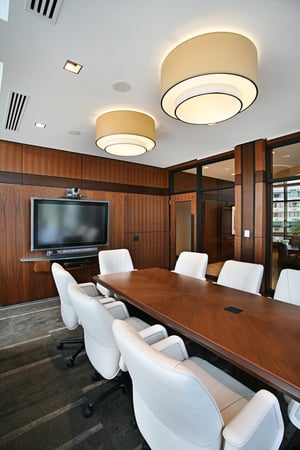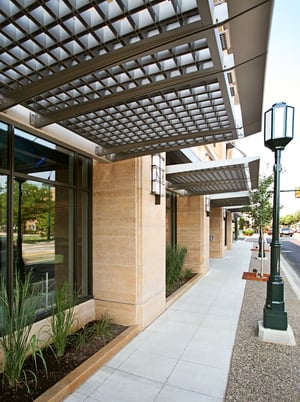
Greenleaf Trust Birmingham
Project & Program Services
Commercial Property
This five-story building project revitalizes a high-profile, formerly blighted corner lot in a designated brownfield redevelopment area.
The mixed-use building houses an upscale restaurant on the ground floor, high-end office space on the second and third floors, and luxury residential units on the upper stories with a lower-level parking garage for residential tenants.
Situation at the convergence of three streets, the exterior is designed to present a landmark façade from all approaches. Multi-level rooftop terraces offer open views of the downtown area, while maintaining tenant privacy through careful arrangement of building elements. A lively contemporary atmosphere carries the architectural features from the exterior to the interior while elegant walnut detailing and intricate porcelain mosaic tile floor patterns enhance the upscale interior atmosphere.
The building was designed and constructed according to the LEED Green Building Rating System.
